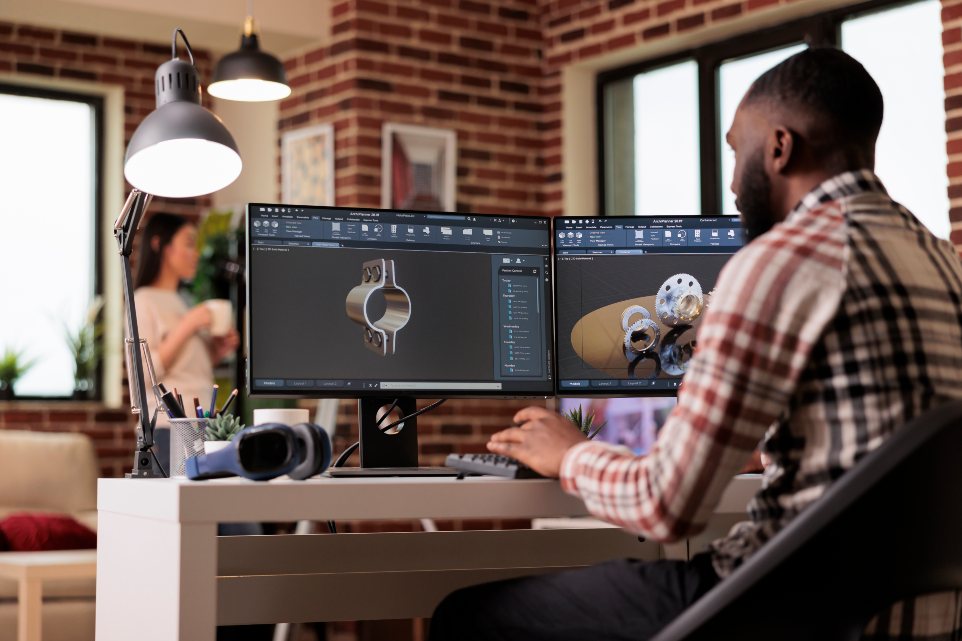
CAD Drafting & Conversion
CAD Drafting is one of the most widely used programs in order to properly design and draft a myriad feature. A world-class experience can be obtained from 2d drawings and 2d drafting, and these not only help to understand the real-time structures but also make it simpler to understand the functioning and layout of a particular device. 2d Drafting provide a unique and finest solution for many industries.
In the past, all of the designs, whether architectural, mechanical, or civil, would be made by hand on a set of blueprints or paper. These blueprints contained all the necessary information to correctly design the intended project.
Softwares and tools we use :
- Fusion 360
- SketchUp
- AutoCAD
- Catia
- Ansys
- Solidworks & Many more

CAD Conversion
Computer Aided Design and Drafting (CADD) has brought revolutionary change to the field of engineering drawing. CAD Drafting is a convenient technology, which replaces manual drafting on paper and allows the designers to prepare drawings on a computer screen. 2D & 3D CAD drafting services has reduced the drafting efforts and increased the efficiency and quality considerably.
In the past, all of the designs, whether architectural, mechanical, or civil, would be made by hand on a set of blueprints or paper. These blueprints contained all the necessary information to correctly design the intended project. But the industry standard today is CAD. So, in other words, there are a lot of blueprints that need to be updated or converted to CAD. This is where we get the term CAD conversion from. There are numerous organizations where technical data is treated as a critical asset. Efficient management of this data is important for the functioning of the business. Similarly, for companies where blueprints need to be created and stored, CAD conversion comes in handy. Converting hard copy paper work to electronic format makes archiving, retrieving, copying, editing, and sharing of the drawings easier.
Paper to CAD Conversion
As we understand for Paper to CAD conversion, we convert your paper drawings to accurate CAD drawings.We will first scan your paper drawings or blueprints and converted to digitally accurate CAD drawings.
PDF to CAD Conversion
It is a process of re-drafting the scanned drawings to digitally precise CAD drawing. Be it architectural blueprints or civil engineering drawings we re-draft all drawings with the elements like walls, windows, curbs, pavements etc. in their respective layers.
Image to CAD Conversion
We convert images of any quality to perfect CAD drawings with accurate measurements and CAD elements as per requirements and standards.
2D to 3D Conversion
We can convert your 2D drawings to 3D CAD drawings. Input can be in any format (paper, image, PDF).
Vector to Raster
All the vector Data can be converted into Raster form with the help of experienced team at Cadworks.
Why Choose us ??
Our concern is quality not quantity .We meet our customers’ demands for high service quality and efficiency with great expertise and an uncompromising sense of commitment.




















